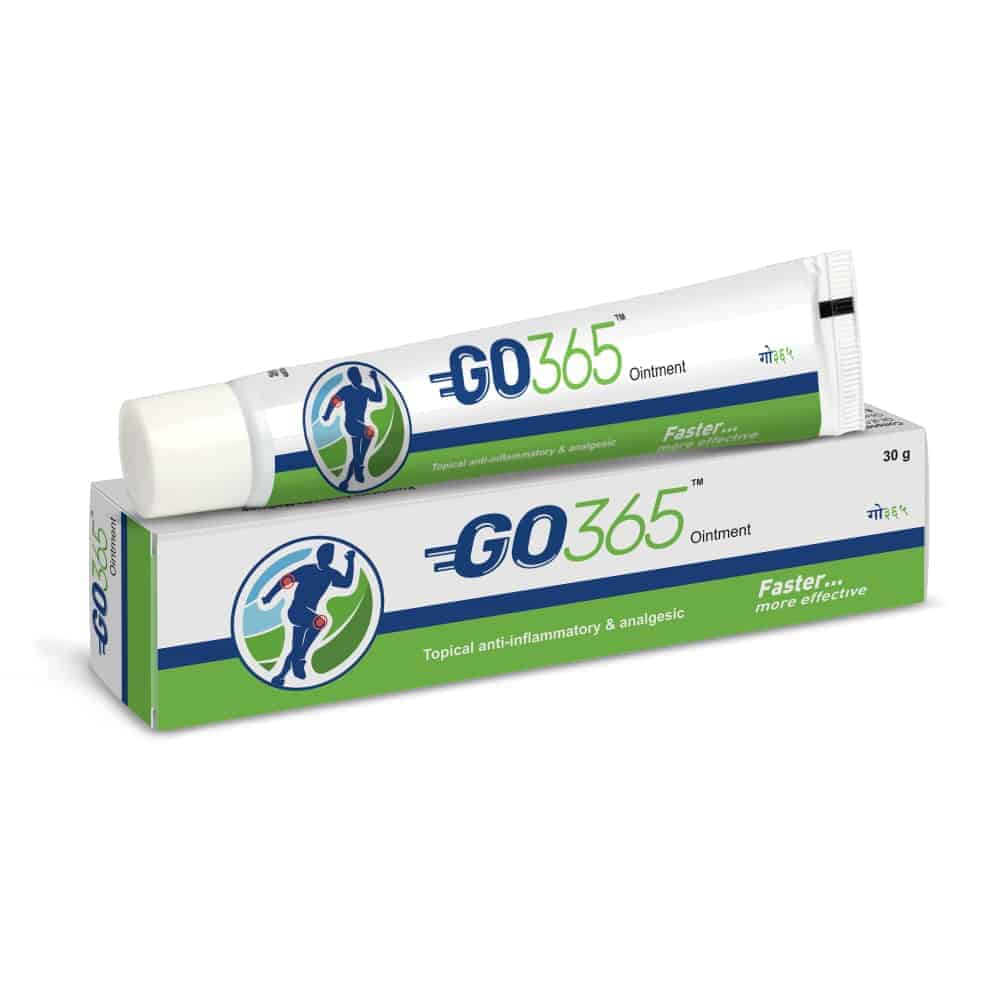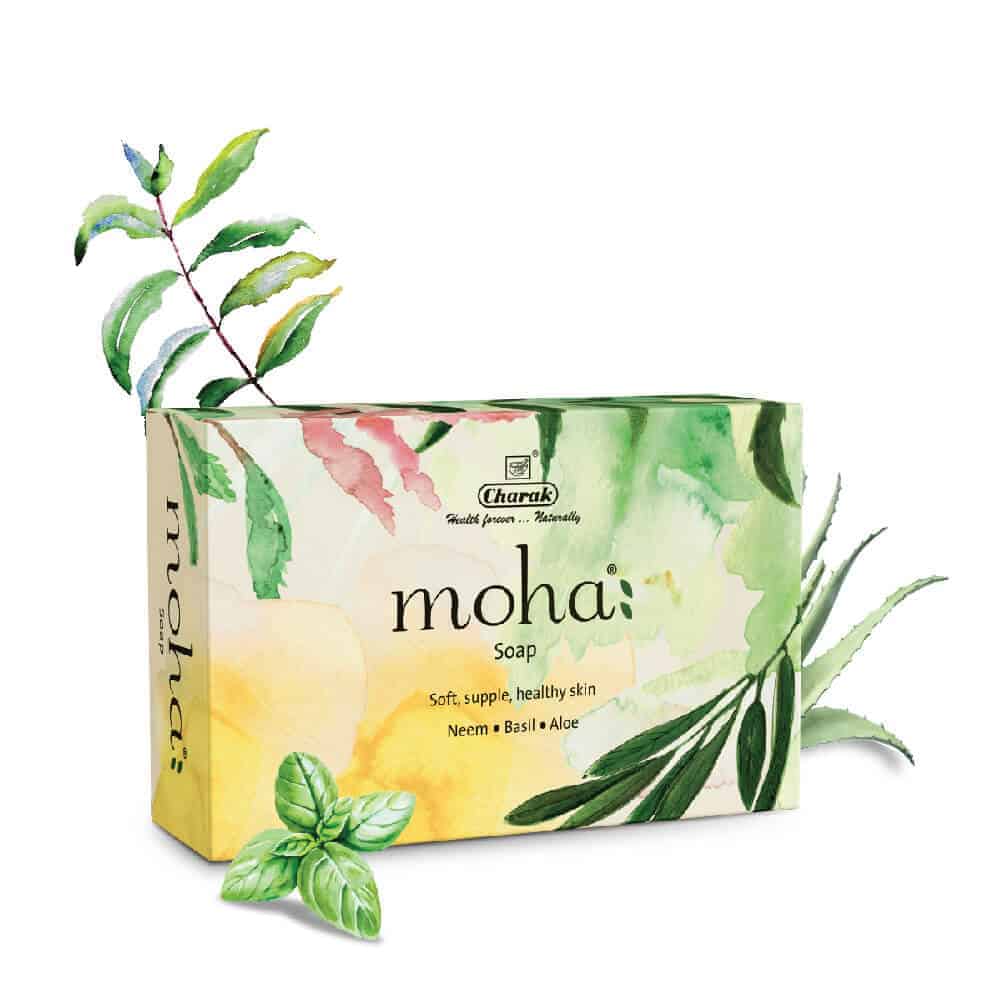Ayurveda, a traditional medical and healthcare system, has been gaining widespread popularity as a career. An increasing number of students enter the Ayurveda fraternity with a dream of becoming an Ayurvedic practitioner or specialist. For most students, opening up their own Ayurvedic set-up and practising this form of medicine for the wellness of patients is the foremost goal. However, students interested in clinical practice need to be aware of the different aspects that have to be considered while setting up a panchkarma clinic and incorporate them in the right manner.
To help further this cause and improve technical know-how, the most famous and well-versed Ayurveda practitioner, Dr. Ramdas Avhad from Kopargaon, Maharashtra shared some of his learnings and tips for students on how to set-up a panchkarma clinic. Dr. Avhad began his Ayurvedic journey in the 1980’s under strenuous circumstances but his passion and determination for this field saw him through. He began his career in a small space office, the size of a railway coach, in the small town Kopargaon at a time where Ayurveda was not commonly in practice. However, his expertise and deep-rooted understanding of the field soon had a volley of patients vying for his time. Over the years, he was able to move his practice to more spacious clinics enabling him to have separate rooms for the treatments. Finally, in the year 2006, Dr. Avhad inaugurated the Dhanwantri Panchkarma Super Speciality Hospital & Infertility Centre where he currently practices. His experience over the years has offered him detailed insights and understanding of important factors that need to be considered while setting up a panchkarma clinic, which he shares with us today.
Space and Requirements
The toughest aspect for most practitioners starting a practice is being able to afford a huge place. However, those truly passionate about Ayurveda can succeed even in a small space. What you need to focus on is dividing the space accurately to include all important aspects. These include a consulting room, a small waiting room, and a panchkarma room with steam box, shirodhara and massage tables, and vaman tables, kitchen and washroom. If the space is small, one can choose equipments, tables that have multipurpose utility. For example, the shirodhara and massage table that can be used as lying steam bath table to save space.
One who is interested to have IPD facility, he/she can initially start by placing 3 beds for in-patient admission to conduct panchkarma procedures. This should include some space for medicine preparation and have an attached toilet and bathroom. If possible it is advisable to keep separate rooms for male and female patients, to perform treatments properly.
Entrance of Hospital
The entrance of your clinic should be in north-east, north or east direction and not in the south west direction. Make sure the entrance is attractive and welcoming for the patients.
Waiting Room
Make sure that your waiting room is comfortable for the people sitting there as they may have to wait a while. Even if the space is small, keep it well ventilated, with wide windows for bright sunlight and feeling of freshness. Keep some pamphlets or information about Ayurveda, about yourself or some rules and regulation of hospital, so people can spend some time in reading it. You can also place a TV or put on some soft music in the room for entertainment.
The waiting room must be able to seat at least 10-15 patients and the sitting chair must be firm and immovable to avoid small children from disturbing your arrangements. The room must also have a small reception table. A small window from dispensing room must open in waiting room so patients can collect medicine after examination. In addition, the way towards IPD must be directly from waiting room so that the consultation doesn’t get disturbed. Waiting room should be minimum 12*15 or 10*15 ft in dimension.
Consulting Room
Place this room in the south-west direction of the clinic. In that room doctors chair and table must be in south-west direction, facing towards north. This room must include an examination table and a place for the patient to sit in front. Be sure to account for proper ventilation, light and refreshment in the room. You can also put on some refreshing music in low volume. An area of 10*12 feet is enough for a comfortable consulting room and it must consist of walls of 21/2 ft glass to promote observation. However, make sure to install curtains in front of the glass that can be closed for a private consultation or whenever necessary.
Vaman Kaksha
For the area of vaman kaksha, a room size of 6*8 or 8*8 sq ft is sufficient. The kaksha must possibly be near to the consulting room so that you can observe the vaman patients while examining others. A door connecting the consulting room directly with the IPD or panchkarma section must be there. This way the waiting room is bypassed and vaidya would have to face closely related patients every time.
Shirodhara room
According to vastu shashtra, the shirodhara room must be in the north-east direction and if possible it must be visible from waiting room through a transparent glass. This increases curiosity among the patients and makes them more interested in trying the treatment.
Panchkarma treatments in Ayurveda are highly beneficial and rejuvenating to detoxify the body and calm the mind. These clinics have been receiving a large number of patients as it works to cleanse the tissues at a deeper level. Including these aspects to your clinic design will make it more comfortable for you and your patients, and improve footfall.






